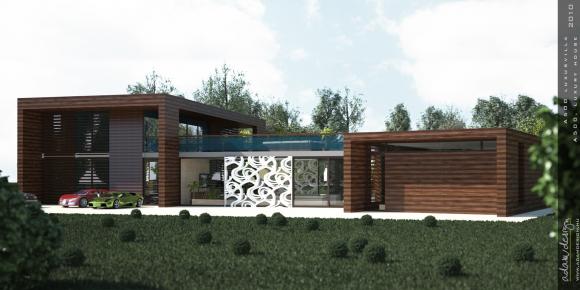A500
Group of buildings with the combination of wood and glass on 500 square metres provides comfortable rooms.

Spacious halls, bedrooms, sanitary blocks are found in the two-storey wing. In the other two wings are two living rooms, the dining room and the kitchen which continue in a semi-closed balcony. Two wood covering buildings are connected by a roof terrace functioning as living room of which a waterfall fills the pool. The ornamented and pierced wall sections dress the external and interior space all at once.
