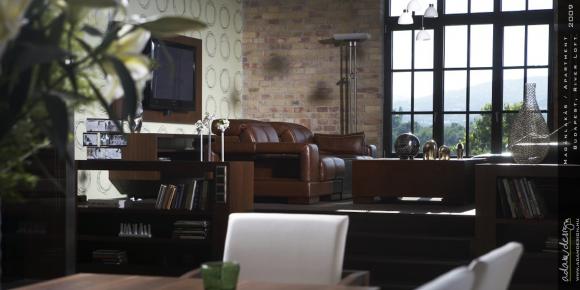River Loft
The 2,130-square-foot apartment in Budapest’s 13th District is on the second floor of a four-story gabled structure that had previous lives as a gas pipe fittings factory and a military hospital.

The spacious open living area with 14-foot concrete ceilings retains the factory’s untreated brick walls and has large industrial-style casement windows, with western and northern exposures. The eastern side of the area is anchored by a kitchen with a stovetop hood and an island made of streaked brown wood. Countertops are of dark wood, and stainless steel appliances are made by AEG-Electrolux.
By the windows overlooking the Danube to the west is a raised platform of about 270 square feet. Four steps lead up to the platform, which currently functions as a living space. Adjacent to it is a full bathroom with a transparent glass wall; handcrafted blinds allow for privacy. A freestanding ceramic tub is accompanied by a contemporary sink with ceiling tap by Scarabeo, an Italian company that designs bathroom basins. The tilework is in burnt sienna tones. Like a smaller bathroom by the loft’s entrance, which has a shower designed by the Czech company Ravak, this one has heated towel racks.
A staircase near the kitchen area leads up to a 540-square-foot gallery, where the two spacious bedrooms are found. A glass walkway to the left leads to two dressings rooms. The bedrooms and walkway are directly above the two bathrooms, an office nook, a walk-in closet and a laundry room.
