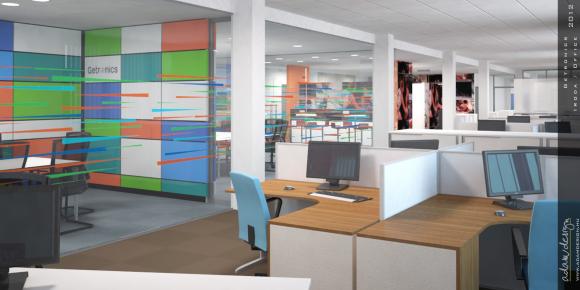Getronics Hungary Ltd.
When we were invited to design the the office of the headquarters of Getronics Hungary, we gladly said yes.

We designed the 750 square meter office space true to the image of this international corporation. The main focus was to work on the large open central office and 3 conference rooms, plus the break room. Our client preferred that we not only design, but also implement the work.
This was a very exciting project for us, as we were responsible to coordinate many things: the interior design, the technical requirements of the building, security aspects, to be in line with the branding of the company, but first and foremost to design a space that is original and unique. We had to combine all of these and produce a turn-key, modern and functional office.
We used the colors that are mirroring the wonderful color selection of the logo and marketing materials. The vibrant colors are in the central areas and the more subdued, relaxed colors in the work areas.
Beside the office kitchen and dining area, we implemented the concept of the bar style conference stations. This concept is serving the staff with a flexible arrangement and allows meetings at different tables around the office space.
